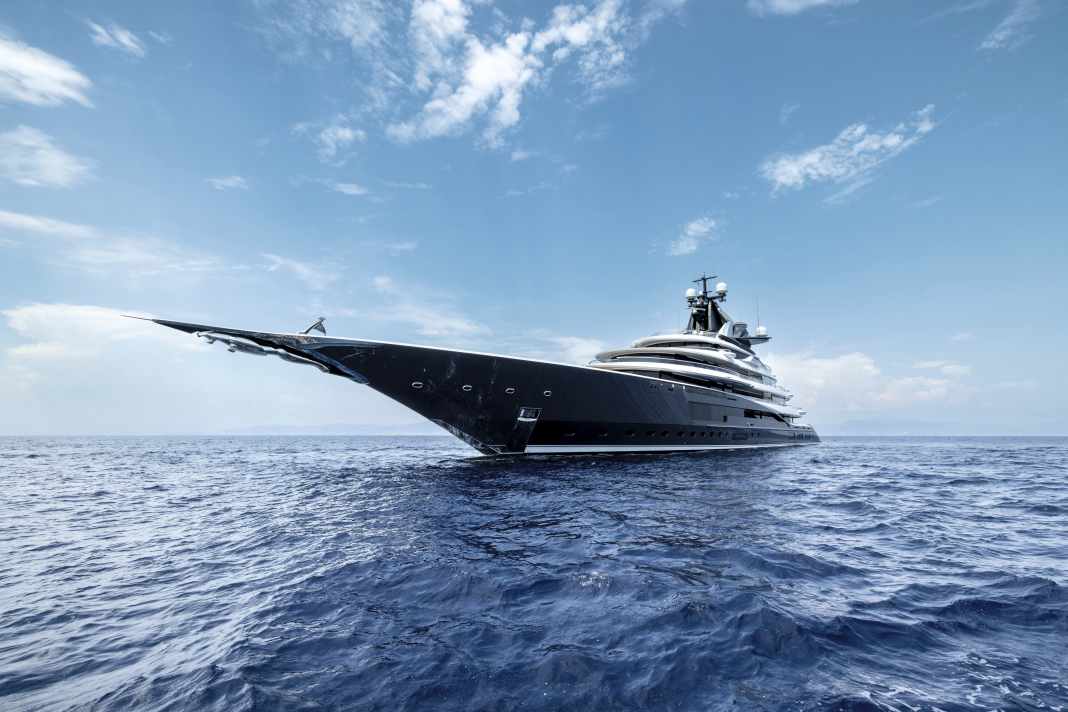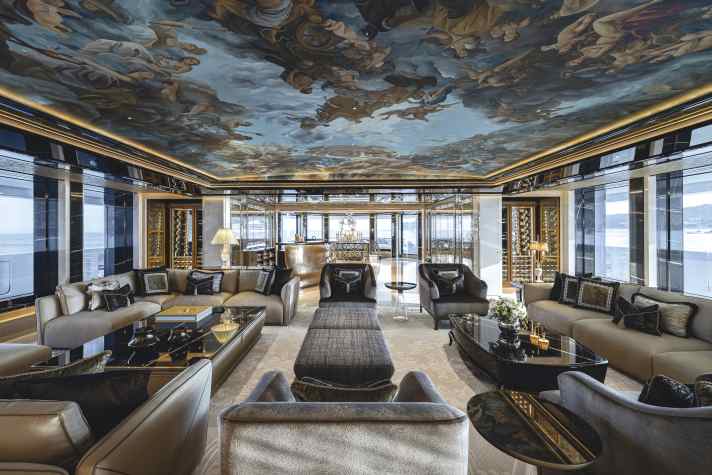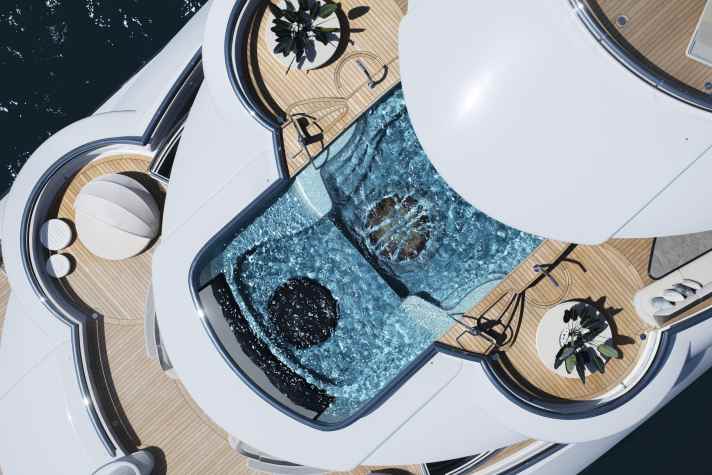





- Underwater cinema in art deco style
- The interior design of "Kismet" is a journey through time and space
- "Kismet" as an "interstallar Versailles"
- The figurehead and mast are a tribute to the NFL team Jacksonville Jaguars
- Inspiration from Coco Chanel
- Automatic position holding and equalisation of ship movements
- Charter for three million per week
- Technical data "Kismet"
It is not difficult to see "Kismet" as a floating cathedral: a bold construction on a geometric basis, paired with filigree structure and a high incidence of light in the interior. Well, the crack by Nuvolari Lenard lacks tracery, but the terrifying figurehead on the stem is at least on a par with the demonic gargoyles of Gothic façades. And the creation of the mighty churches is not dissimilar to that of yachts. They were created by building societies whose artists, craftsmen and architects worked on an equal footing on the overall work of art that is the cathedral. Seen in this light, Lürssen as a shipyard becomes a unifying element and brings together all the trades and designers.
Underwater cinema in art deco style
Even the stern reveals one of the many engineering masterpieces of the 122 metre long colossus. In times of ever-growing hull windows, the 4.90 by 1.30 metre pane in the transom is hardly noticeable. Yet it is the largest single pane of glass that has ever been integrated here. The tailgate is a sensitive area for which the class regulations previously stipulated a maximum window size of 60 by 40 centimetres. However, the designers wanted to open the beach club to the outside - behind it is the owner's yoga room - and a team of shipyard engineers and suppliers convinced the classification society with load and pressure tests that lasted over a year and a half.
Lürssen did not break new ground with the underwater windows on the side of the hull, at least not in regulatory terms. The three panes each measure 1.10 by 2.85 metres, are half below the waterline and are made of 13-centimetre-thick glass laminate from Seele and Sedak. Even though "Octopus" already had a window on the underside of the hull in 2003, it is the first Nemo Lounge for the shipyard from Bremen, which built "Kismet" in Schacht-Audorf near Rendsburg. The three-row theatre of the sea becomes a cinema when the 160-inch screen folds down from the ceiling. Quilted leather walls in petrol contain loudspeakers, and there is no shortage of golden accents. Reymond Langton Design (RLD) recreated an art deco film palace from Hollywood in the 1920s.
The interior design of "Kismet" is a journey through time and space
The co-founder of the design studio, Pascale Reymond, explains the stylistic range of the British interior: "The owner wanted an extraordinary design that would allow you to travel through time and space. Something completely different, very avant-garde, but still timeless." The Frenchwoman already supervised the first two Lürssens of the same name in 95 metres (2014, now "Whisper") and 68 metres (2007, now "Global") in length. The design phase for "Kismet's" 1400 square metre guest areas took 18 months.
Walking through the darkened glass engine compartment is like travelling back in time. At the beginning of the corridor, two side screens provide information about performance data before various LED strips, windows and the highly polished SCR catalytic converters of the drive units create effects reminiscent of the sci-fi classic "Tron". The walls of the next corridor are adorned with saddle-brown leather with protruding stitching in the style of a baseball glove, a first subtle hint of the US owner's sports madness. In the lobby of the wellness suite, the owner has a golden sculpture on his back while doing sun salutations - a full-time yoga instructor comes on board for him. The face was generated by an AI from the facial features of a mother, wife and daughter. The RLD team wanted to create a Zen Bali feeling with stone walls, dark, matt wood, plants and reeds on glass. The exception is the beauty parlour, which the daughter designed as a feminine bijou room with hand-embroidered wallpaper.
Read also:
"Kismet" as an "interstallar Versailles"
Charter guests - who pay Cecil Wright at least three million euros a week - can expect a fitness room, waterfall shower, tub for mud baths and a therapy room. Sauna, steam bath, plunge pool and cryochamber are distributed around concentrically arranged foot massage rings and an ethanol fireplace. In the latter, the record length of stay is five minutes at minus 87 degrees Celsius. You can enter the ocean via the side terrace of the gym on the starboard side or aft via the platform, where outdoor showers are integrated into the shell-shaped wind catchers. From the stern, dramatic wide staircases lead up to the main deck and into the Versailles of the Sun King Louis XIV. The foyer is a hall of mirrors with patina-like blind effects and a streamlined bar. The floor tiles are made of French travertine and arranged like wooden parquet.

Pascale Reymond summarises: "It is not a mere replica of classic design, but a reinterpretation with contemporary elements - an interstellar Versailles." The accompanying ceiling fresco in the style of the Italian Renaissance watches over the main deck salon and its modern baroque furniture at a height of 2.45 metres. Spatial transitions are seamless, and there is no way around the two ethanol fireplaces with their richly ornamented travertine fronts to reach the dining area. Up to 18 people can dine or confer at the "Kismet" table, opposite a second free-form bar.
The figurehead and mast are a tribute to the NFL team Jacksonville Jaguars
The sense of space is completely disrupted by the video walls at the front ends, which extend up to the upper deck and show football matches, films or art deco installations. Here too, mirrors on the ceiling and the flanking glass floor of the upper deck gallery provide plenty of reflections. The centre of the room is occupied by a self-playing Boganyi grand piano by the Hungarian pianist of the same name. The central spiral staircase is similarly sinuous, with a six metre (!) long Venetian Murano glass chandelier spanning three decks. The chandelier is held in position by golden shrouds, as we know them from sailing. The staircase is characterised by the interaction between the glass balustrade and the wall of ziricote wood strips in front of textile wallpaper, which starts dark green at cinema level and becomes lighter towards the top.
Dan Lenard welcomes you to the open air. The "Kismet" designer immediately sheds light on the reason for the change of studio; the two predecessors were designed by Espen Øino. "The owner wanted to open a new chapter," says Lenard confidently, "he was aiming for something that would have a high impact and reach." During the selection process, the first question was: "Do you design or are you just the owner of the design office?" His job-winning answer: "I am a designer, I am your extended hand." Born in Slovenia, he founded the studio at the age of 22 with Italian designer Carlo Nuvolari and always draws his designs in analogue form. "We wanted the signature to be recognisable from afar and revived the figurehead." The motif was set: a jaguar. Unlike the old one, this was not only to be emblazoned on the bowsprit with an outstretched paw during NFL team matches - the owner's football team is called the Jacksonville Jaguars - but in the classic style underneath. What's more, Dan Lenard used the Jaguar in the jump as the basis for the Stevens' radius.
Inspiration from Coco Chanel
Another requirement of the owner was a black office on the forward pool deck. The owner liked the black carpet so much during the first inspection that he would have liked to have it everywhere. One deck up in his suite is a cream-coloured merino wool carpet, and Taiping added hundreds of square metres of flooring. As with its predecessor, Coco Chanel served as inspiration for the Beletage, which is accessed by an eight-person lift with a white leather sofa. Guests are divided between the four cabins on the main deck and two below. A third cabin on the lower deck is used as a large second massage room. Aft of the pool deck is a lounge in the style of Nikki Beach; it is the quietest room on board in terms of aesthetics, although there are numerous LED strips that turn it into a disco.
Outside, the teppanyaki and barbecue grill indicate that many meals are taken here - at a table on stools and at the height of a bar for up to 14 guests. The main pool is eleven metres in length. A 50-tonne tank holds the pool water, while 48 tonnes spill over two round windows in the floor of the pool itself. For comparison: "Kismet's" fresh water tank holds 75 tonnes. The fact that the water, which is heated by heat recovery, does not usually have to drain away in guest mode is thanks to the transverse partition wall in the centre of the pool, the overflow channels on the sides and the four fin stabilisers. Captain Olav Hinke - he and the chef have been with the owner since the first Lürssen - explains on the bridge: "This summer, we left the pool filled 80 per cent of the time."

Automatic position holding and equalisation of ship movements
Quantum's XT fins are almost fully retractable and a central element of the Dynamic Positioning (DP) system. The automatic position-keeping and equalisation of the ship's movements not only has nautical benefits: "In summer, guests played pickleball on the foredeck and didn't want the sun in their eyes when they were facing each other. Every time we changed sides, we turned with the help of DP." The helm station is also a guest area in terms of its fittings and comfortable seating, and the leatherwork is in the style of a Bentley fund.
Lürssen developed a diesel-electric hybrid propulsion system consisting of two MTU diesels that drive two controllable pitch propellers via individual gearboxes. These gearboxes are equipped with PTI/PTO units that enable diesel-electric propulsion at low speeds (power take-in) or, for higher speeds, the generation of electrical energy via a shaft generator (power take-off). Olav Hinke gets involved: "We use the shaft generators regularly. Then we can switch off all auxiliary generators. This is more efficient and saves operating hours." The steel hull calculated by Lürssen's engineers has a waterline length of 99 metres and ploughs through the sea at a maximum of 18 knots. Fully bunkered with 300 tonnes of diesel, it can travel 6,000 nautical miles at a cruising speed of twelve knots.
Another technical first for Lürssen was the requirement for all-electric travelling. "During discussions with the owner, the original plan for the propulsion system evolved from a state-of-the-art engine room to the desire to power the yacht exclusively with batteries," says Project Manager Thorsten Göckes. The energy storage system consists of six Orca battery banks from Corvus with a total capacity of 640 kilowatt hours. "We can sail at eight knots for around 15 minutes or cover hotel operations for twelve hours. Although the generators are so quiet anyway that you don't even notice the difference," laughs Hinke. The "Kismet" captain quietly penetrates ecologically sensitive areas or makes spontaneous position corrections without having to power up the main propulsion system.
Charter for three million per week
As the new "Kismet", the 122 metres will be seen in the distance. Dan Lenard: "Yachts normally become more technical the further up you go. Here, the mast doesn't just conceal the generator and navigation equipment. It's the main design experience for people on board." Included in grey: The arm and bow of the 'K' logo. In addition, highly polished stainless steel rods cover the ventilation slots. A double-flight staircase, usually reserved for exposed beach clubs, leads to the dining area inside the canopy. In front of it is a whirlpool with a shallow water area for children, and the crew set up a DJ booth on the round overhang behind it. Even if this kind of pulpit is unlikely to produce any organ sounds, it fits in just as well with the image of a floating cathedral as the sculptural mast.
The new ship follows on seamlessly from the charter success of the old "Kismet", with guests appreciating the external impact and internal complexity. In the first summer after delivery in May, Cecil Wright received bookings for a total of six weeks. The 37-strong crew also contributes to its popularity. The crew dines and lingers in a light-flooded mess that everyone involved describes as unprecedented in terms of comfort and design.
Technical data "Kismet"
- Length over everything: 122 m
- Waterline length: 98,89 m
- Width: 17 m
- Depth: 4,40 m
- Displacement (empty): 4.188 t
- Gross tonnage: 4,918 Gross tonnes
- Material: Steel, aluminium
- Motors: 2 x MTU 20V 4000 M73L
- Engine power: 2 x 3,200 kW
- Speed (max.): 18 kn
- Speed (travelling): 12 kn
- Range @ 12 knots: 6,000 sm
- Generators: MTU 16V 2000, 3 x 724 kW
- Fuel: 360.000 l
- Water: 75.000 l
- Construction: Lürssen
- Exterior design: Nuvolari Lenard
- Interior design: Reymond Langton Design
- Class: LR +100A1 SSC Yacht
- Shipyard: Lürssen, 2024
- Charter: Cecil Wright, from 3 million euros / week

